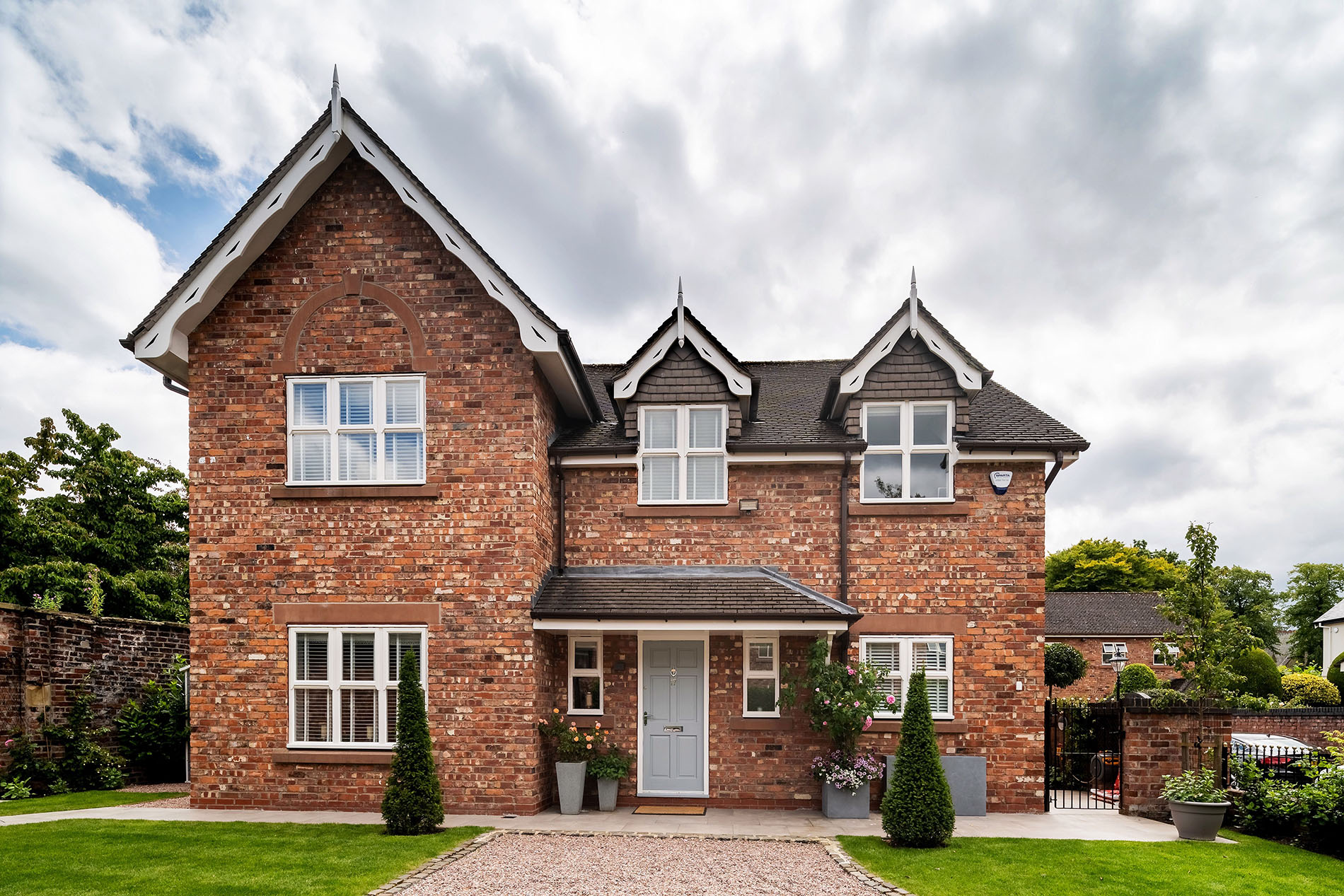
Step One: Free Initial Consultation
We’ll visit you at your home so we can get an understanding of your lifestyle, budget and what you want to achieve. You can tell us any ideas you might have, and we’ll provide our expertise on things like feasibility and costs. We’ll also talk you through our initial ideas for your space and how we can enhance your home for you.
We’ll then answer all your questions and discuss our service and fees in detail, taking you through the process from start to finish.
If you decide to go ahead with Blu Room Architecture, we’ll move on to…
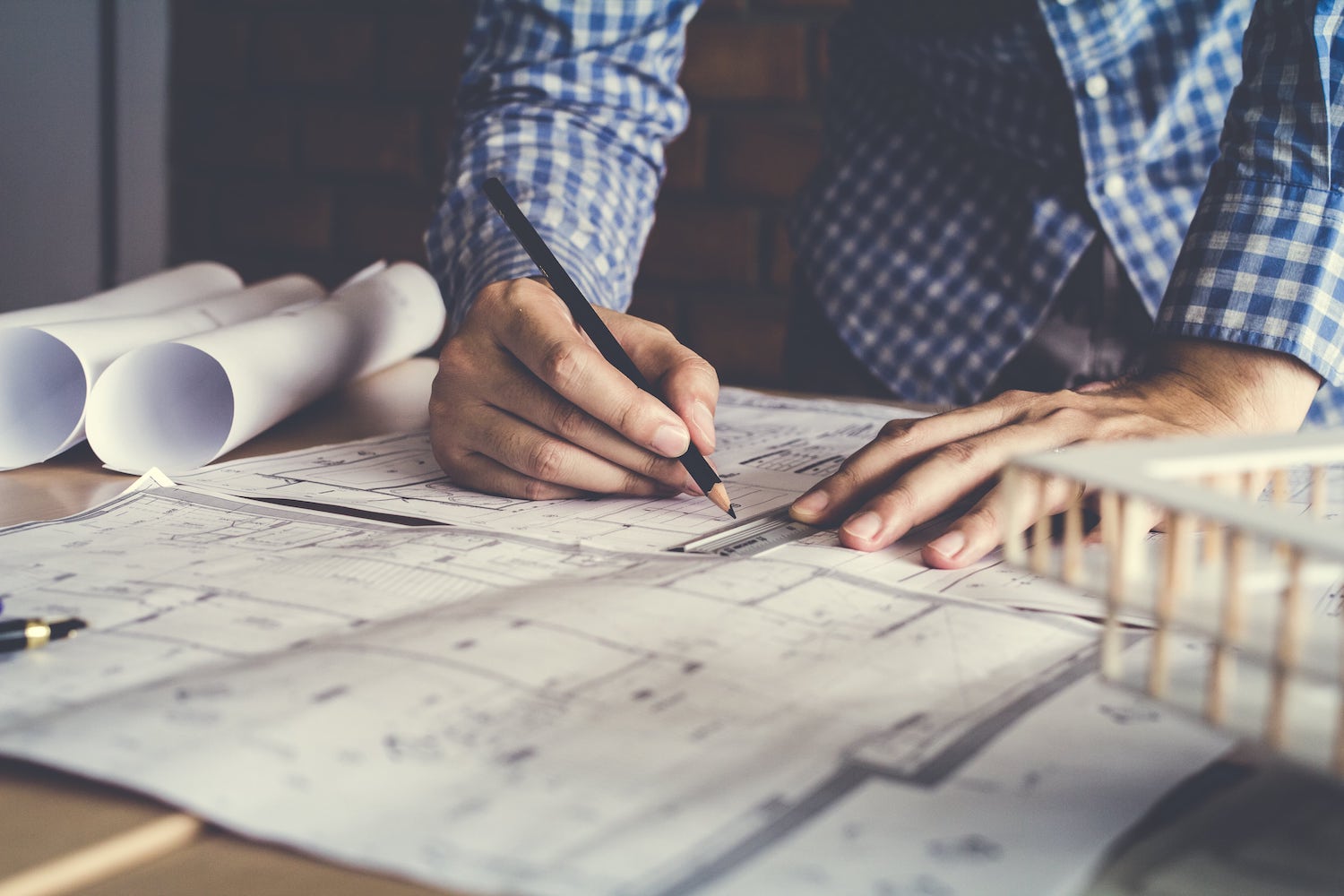
Step Two: Architectural Designs
We’ll visit your home again to complete a detailed measured survey of the building. This survey will be used to create a series of drawings including floorplans and elevations. We’ll provide you a selection of plans to choose from, covering a wide range of fantastic ideas and possibilities.
Once you’ve chosen a Blu Room Architecture plan you’re excited about, we’ll make any necessary tweaks and go ahead with submitting your planning application (if needed).
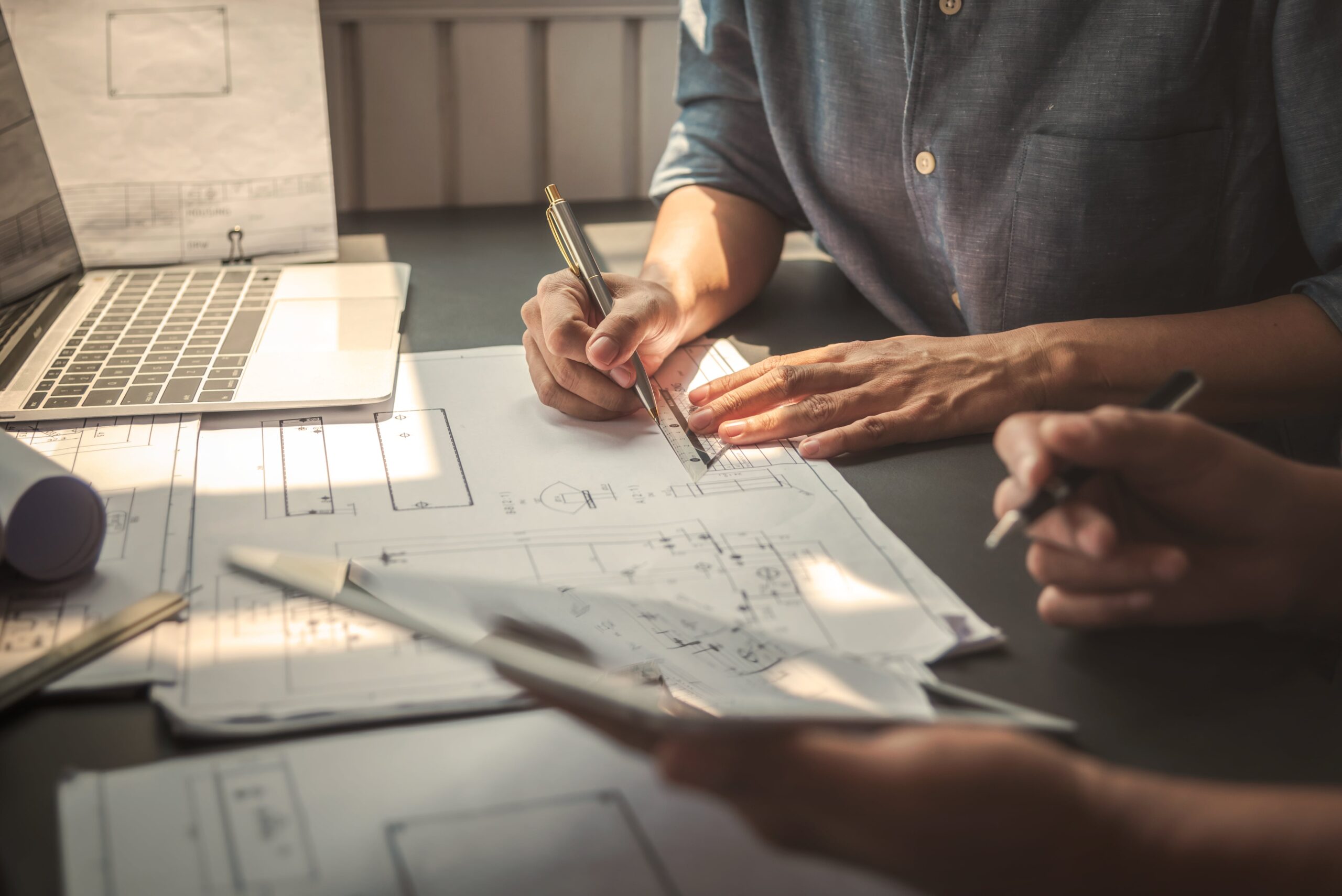
Step Three: Planning
If you do need planning permission for your project, we’ll liaise with local authorities to secure planning permission on your behalf.
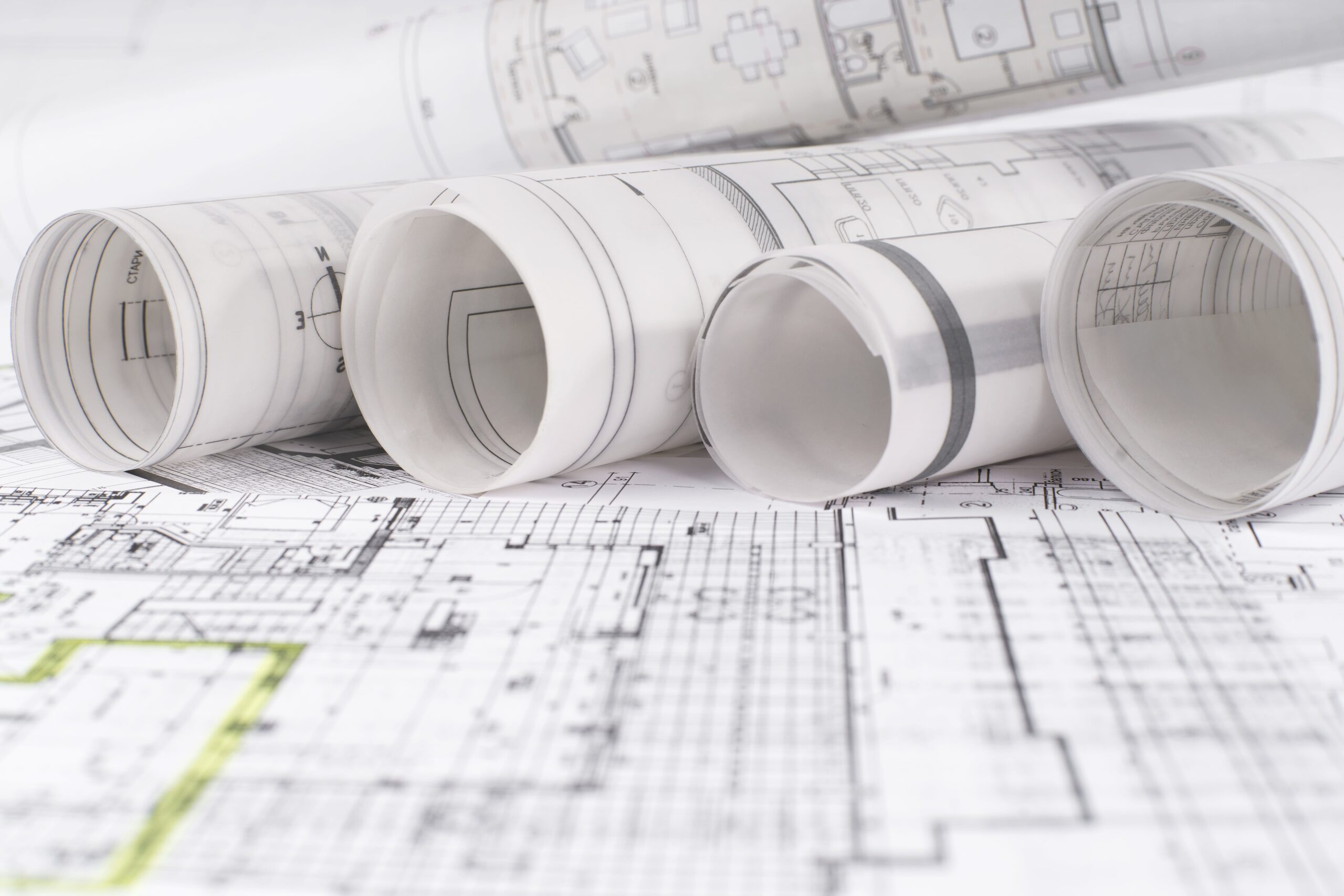
Step Four: Building Regulation Drawings
At this point we’ll provide you with the detailed construction plans required by Building Control. You can take a final look at them before we submit them to building control for approval.
If your project needs the input of a structural engineer in order to be approved we can instruct ours if you’re happy for us to do that. Otherwise we’ll advise you on what to do next.
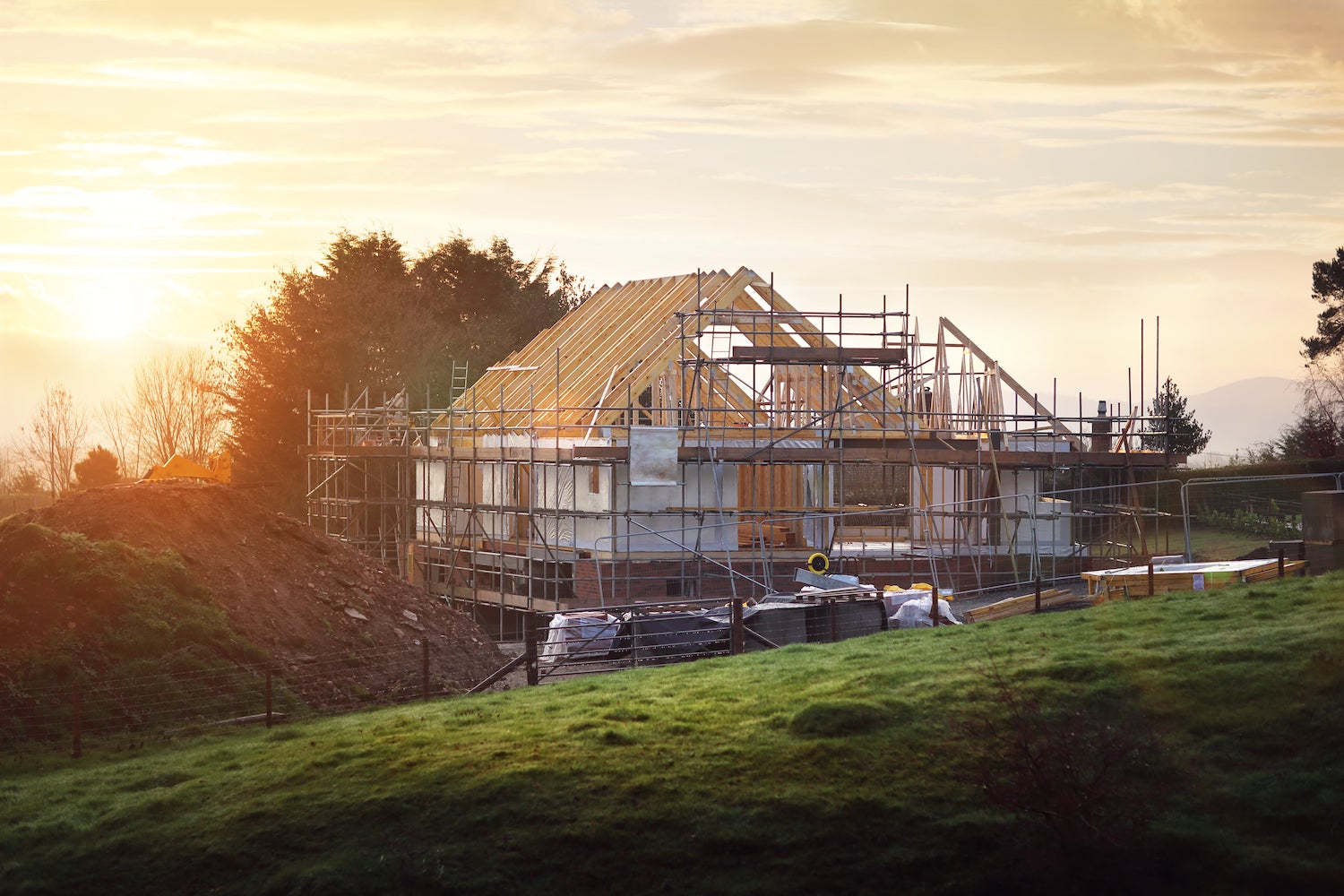
Step Five: Construction
Blu Room Architecture can help you choose the right builders and will provide them with a detailed specification list, so they can give you a quote for their work.
We’ll be available to you and your builders throughout construction, so we’re with you every step of the way.
